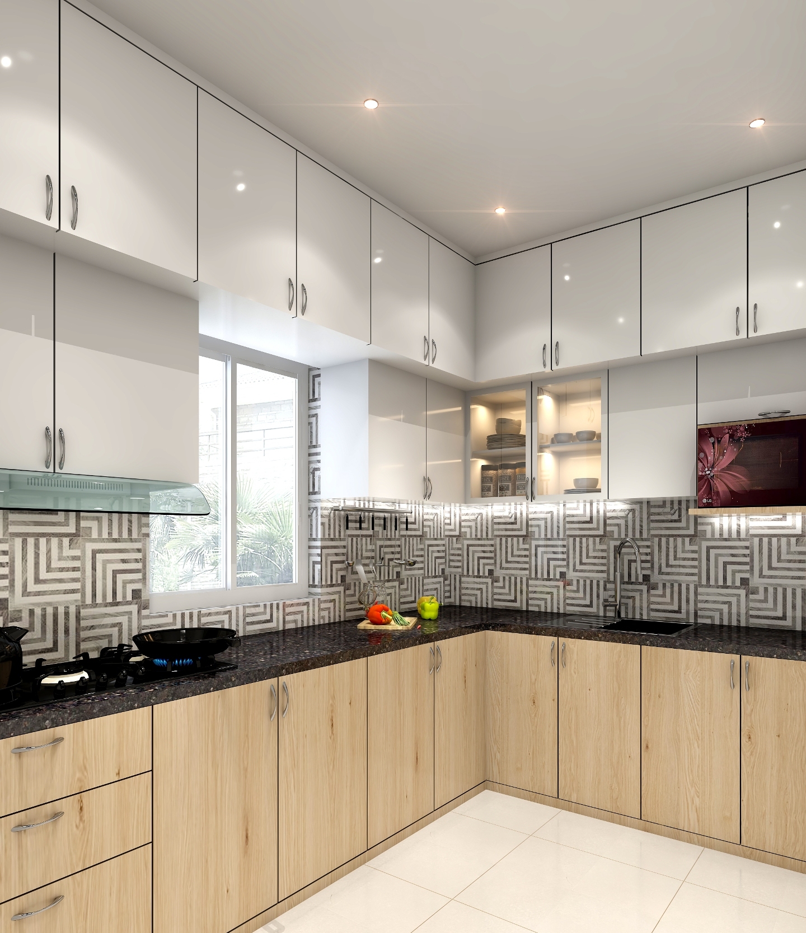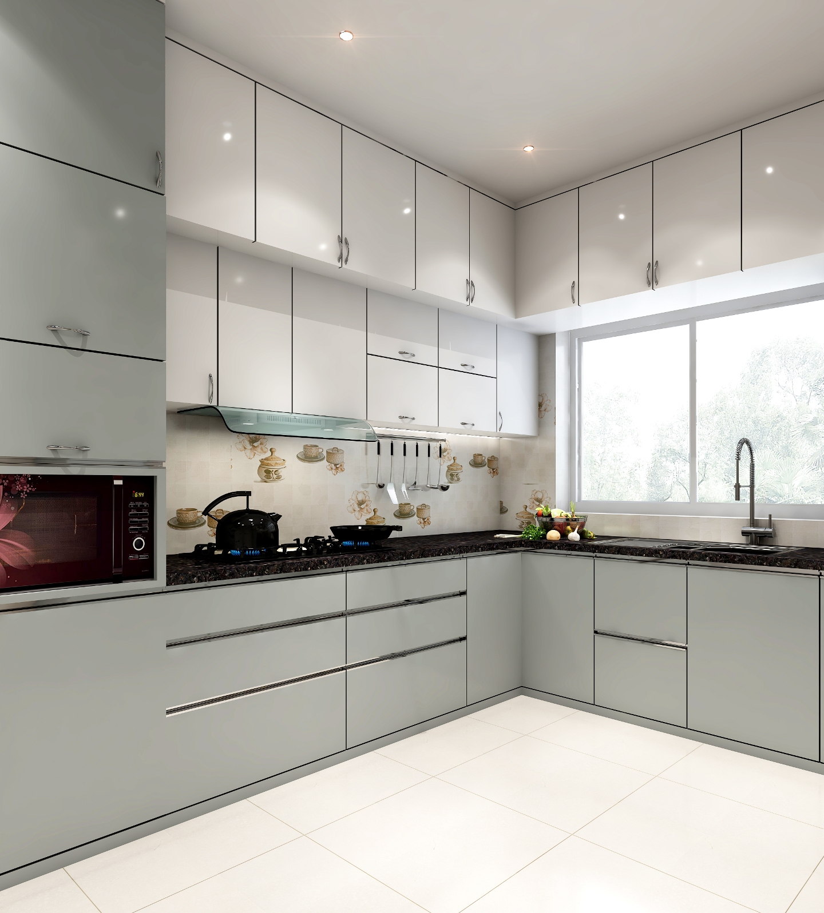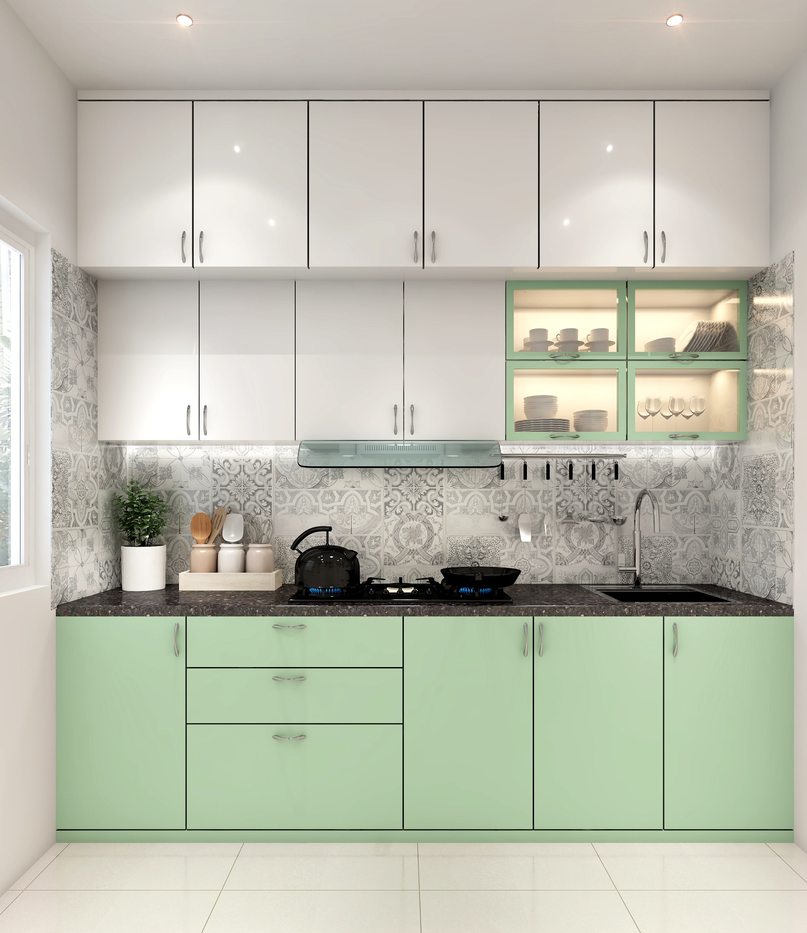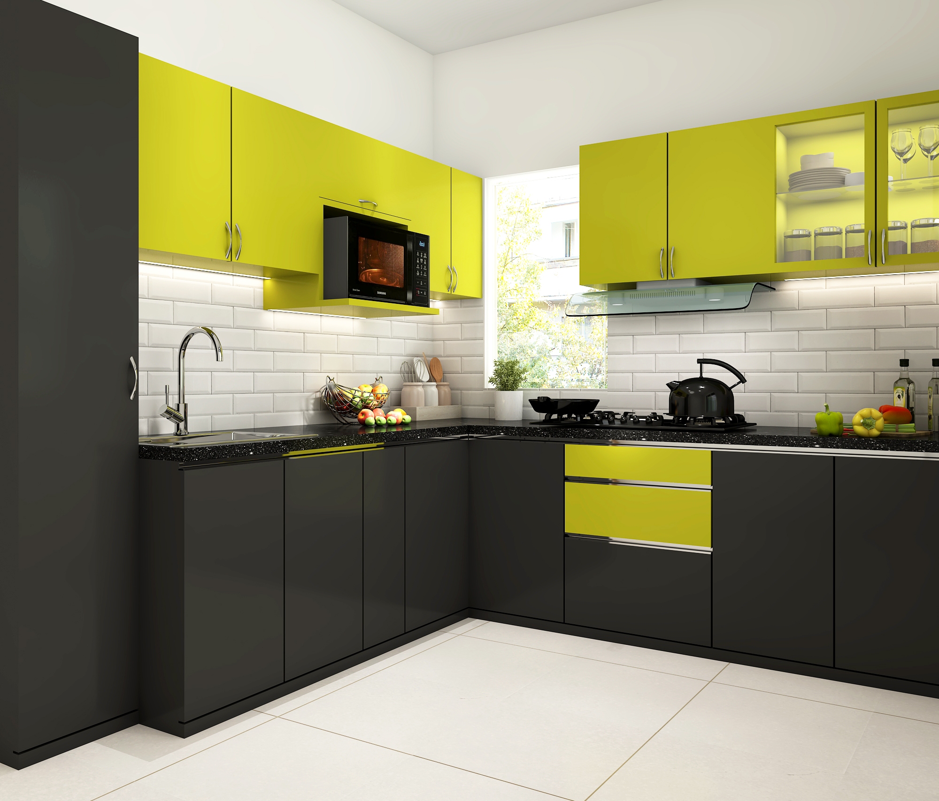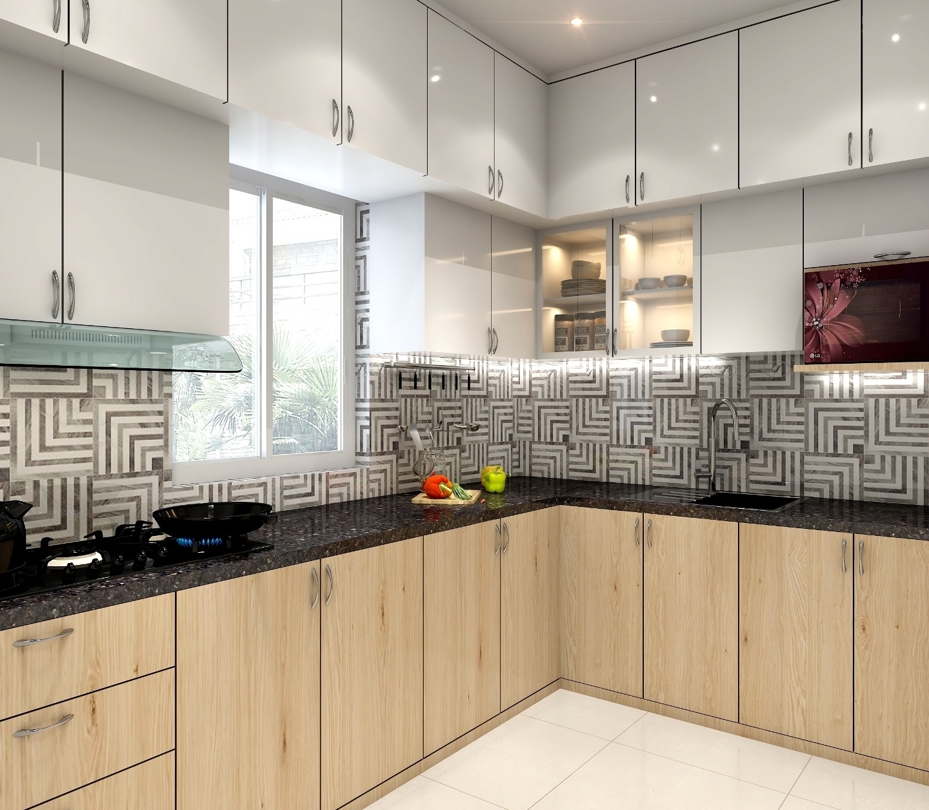
L Shape
An L-shaped kitchen is a popular kitchen layout that features two adjoining walls forming an "L" shape. It is a versatile design that can work well in both small and large kitchens. The design maximizes corner space and provides ample counter and storage space. Some keywords that might be associated with an L-shaped kitchen include kitchen layout, countertop space, corner cabinets, storage solutions, open concept, and functionality.
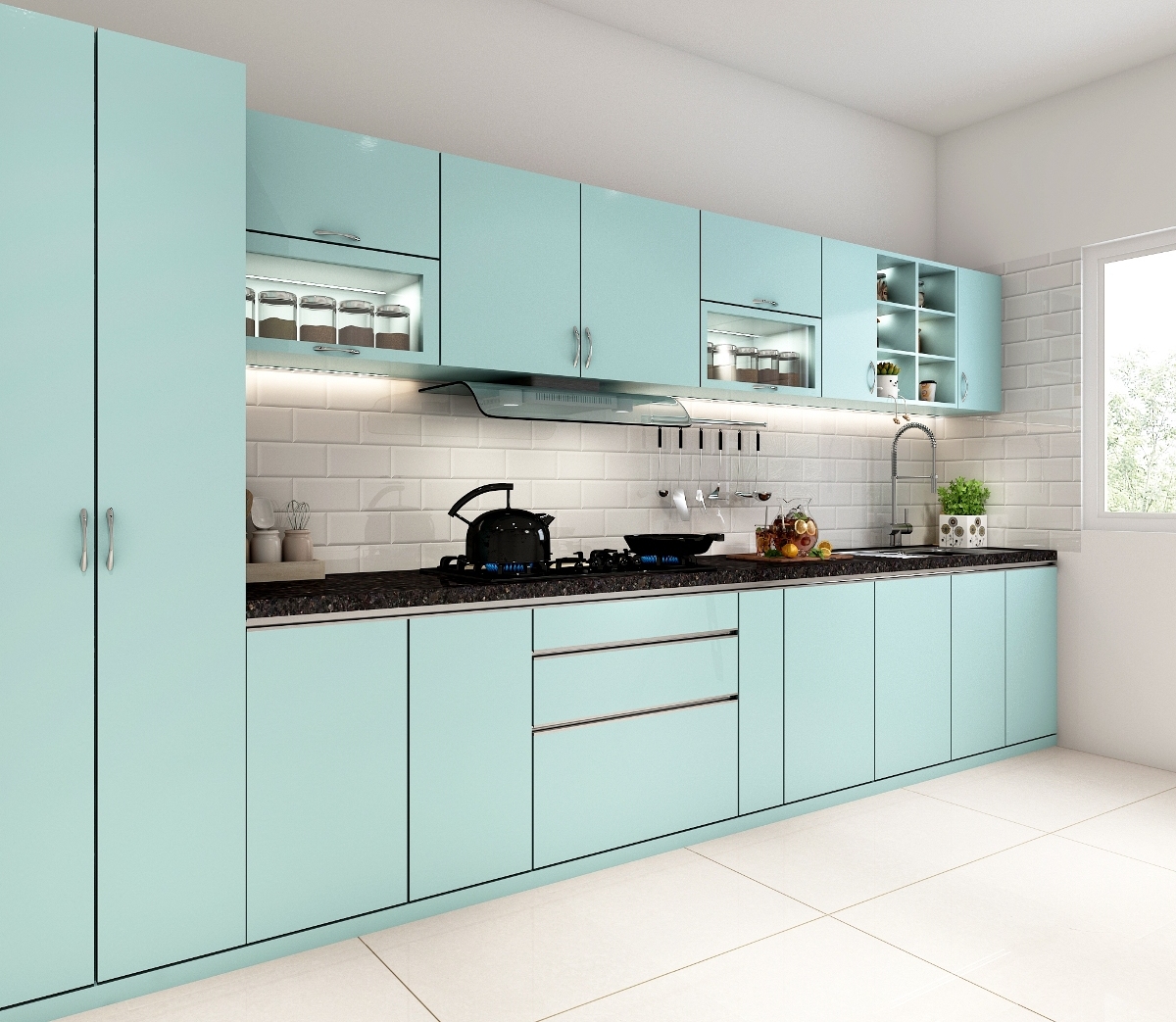
I Shape
An I-shaped kitchen, also known as a single-wall kitchen, is a layout where all cabinets and appliances are positioned along a single wall. This design is often used in smaller homes or apartments where space is limited. Despite its compact size, an I-shaped kitchen can be efficient and functional with the right layout and storage solutions. Some keywords that might be associated with an I-shaped kitchen include kitchen design, space-saving, storage solutions, open concept, minimalistic, and functionality.
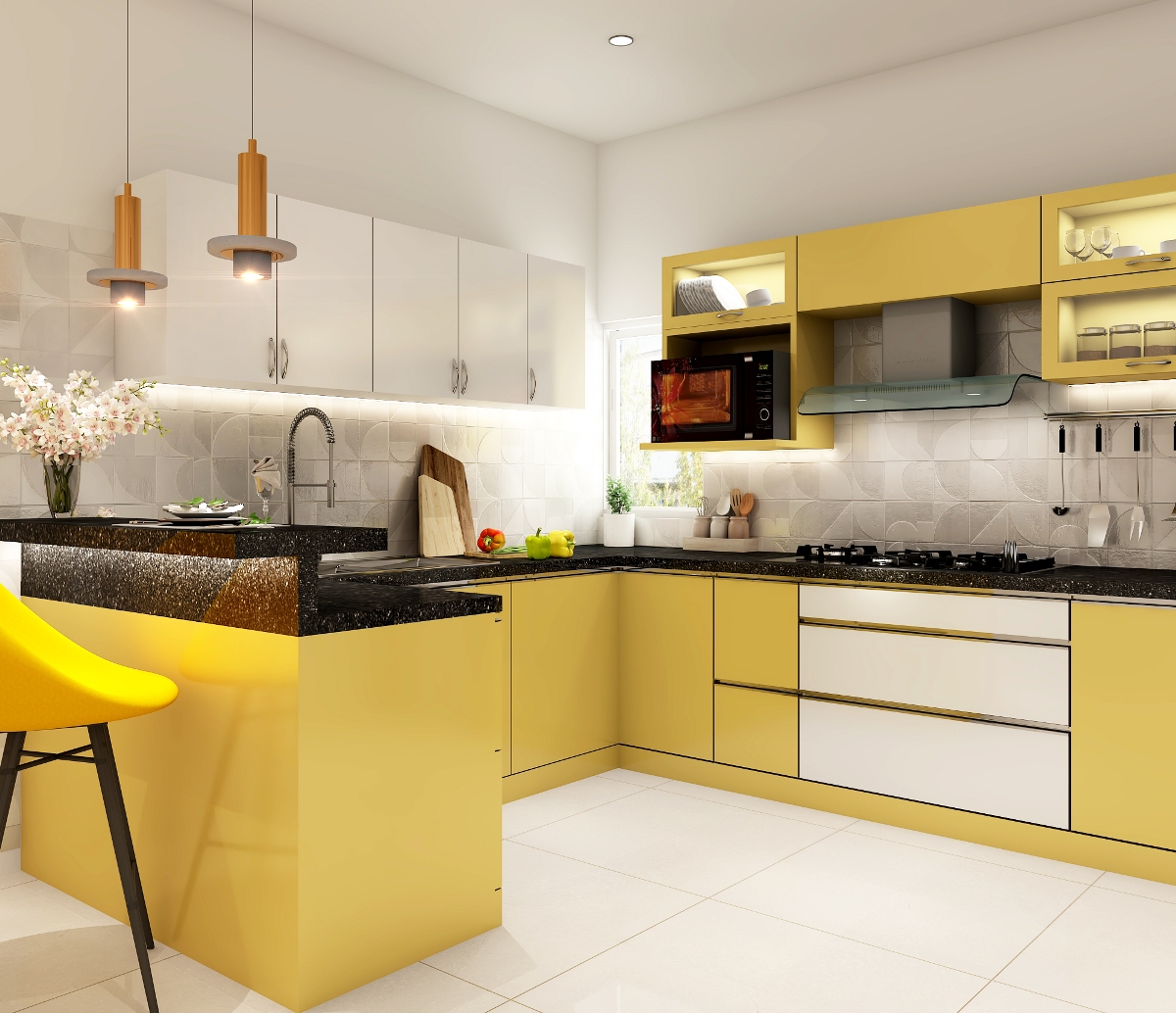
U Shape
A U-shaped kitchen is a layout that features three walls of cabinets and appliances, forming a "U" shape. This design provides plenty of counter and storage space, as well as ample room for multiple cooks to work at once. The U-shape also allows for easy flow between work areas, making it a practical layout for larger kitchens. Some keywords that might be associated with a U-shaped kitchen include kitchen design, storage solutions, countertop space, efficiency, functionality, and open concept.
